

第一个是一个半独立的墙,定义了一个宽大的入口前厅电梯。一面用四分之一锯成的橡木镶板,墙壁蜿蜒进入阁楼的中心,在那里,它谨慎地划定了开放空间内的餐厅、厨房、主套房的各个区域。
The first is a semi-freestanding wall that defines a generous entry vestibule off the elevator. Paneled in quarter-sawn oak on one side, the wall snakes into the heart of the loft, where it discreetly delineates individual areas—dining room, kitchen, master suite—within the open expanse.
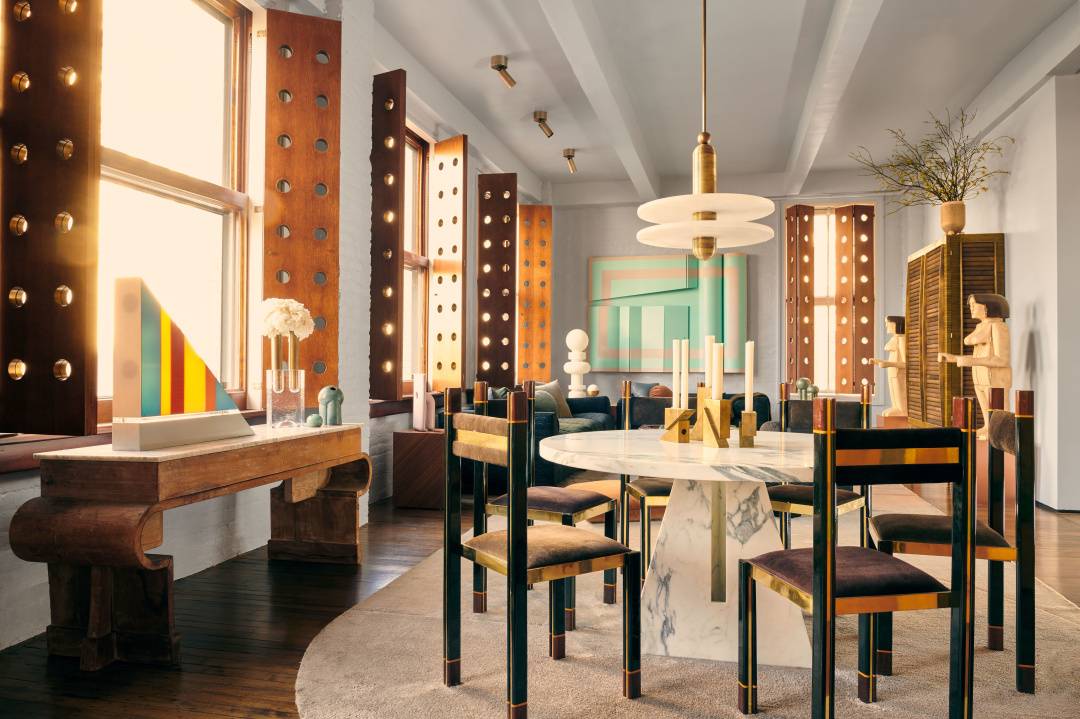
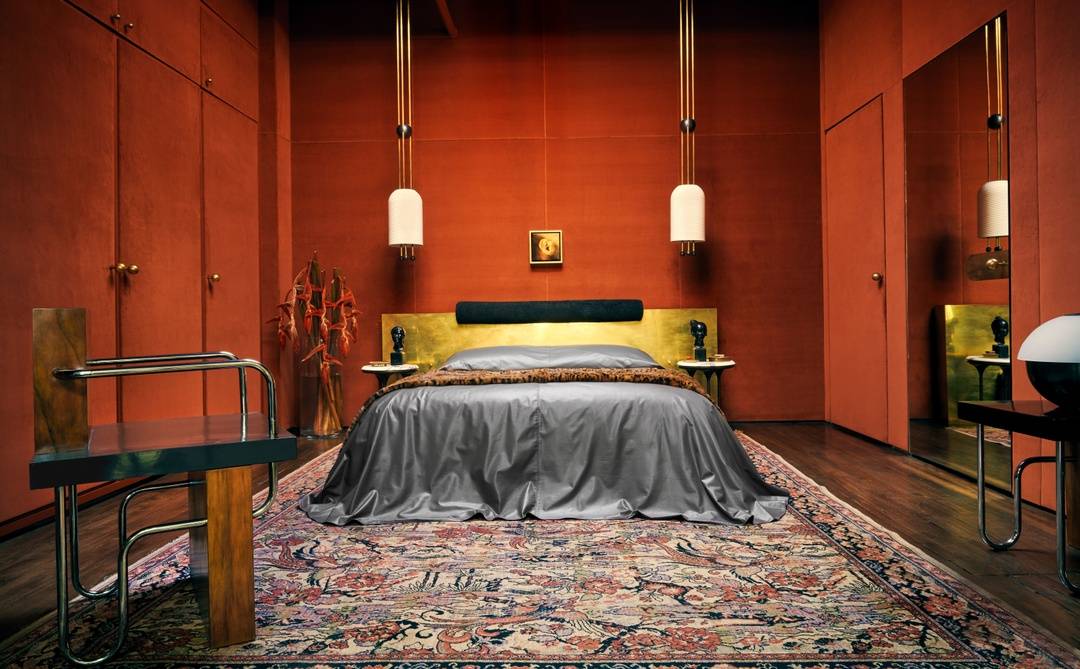

公寓的第二个特点是一系列定制的橡木百叶窗,上面有对称的孔。
The apartment’s second defining feature is a series of custom oak shutters punched with symmetrical apertures.
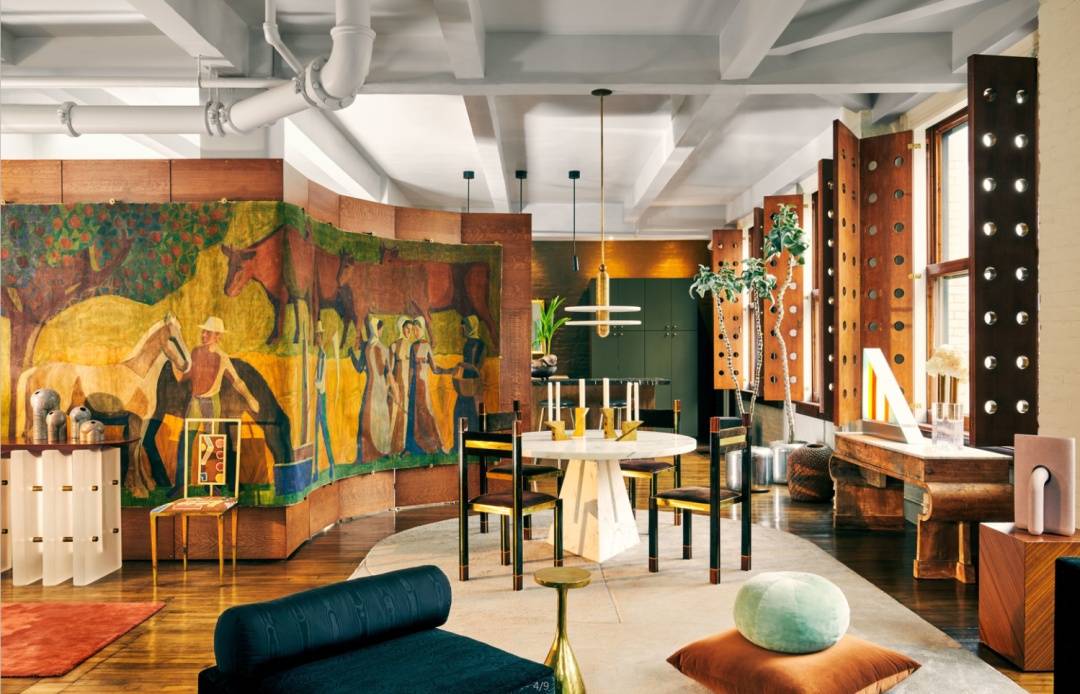
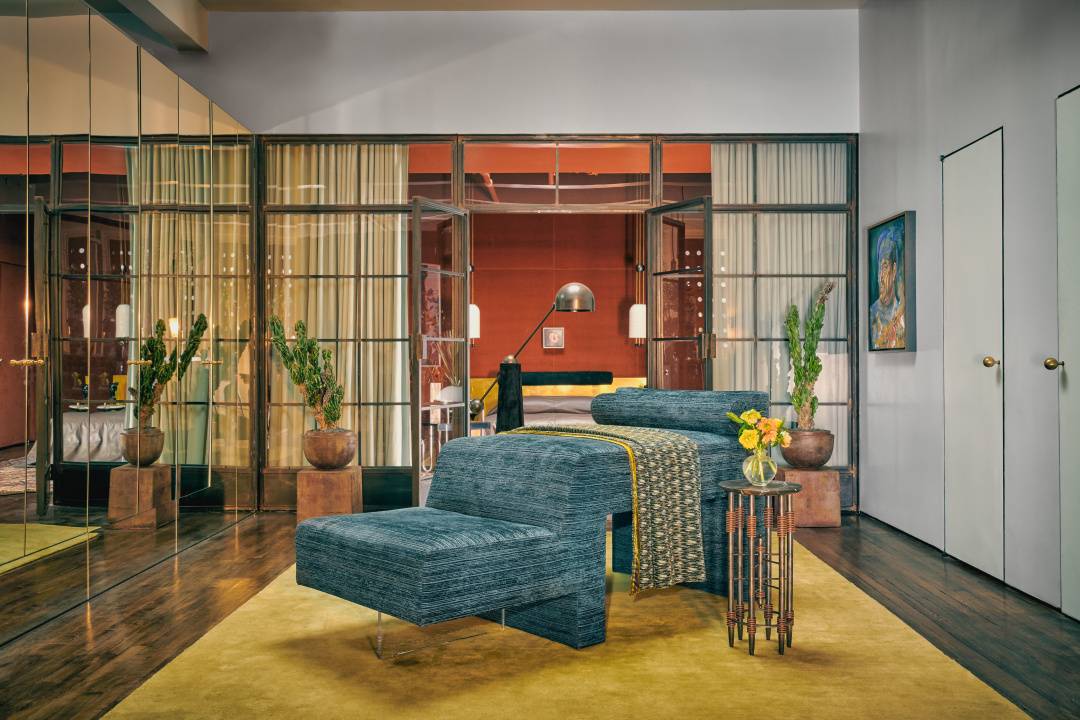
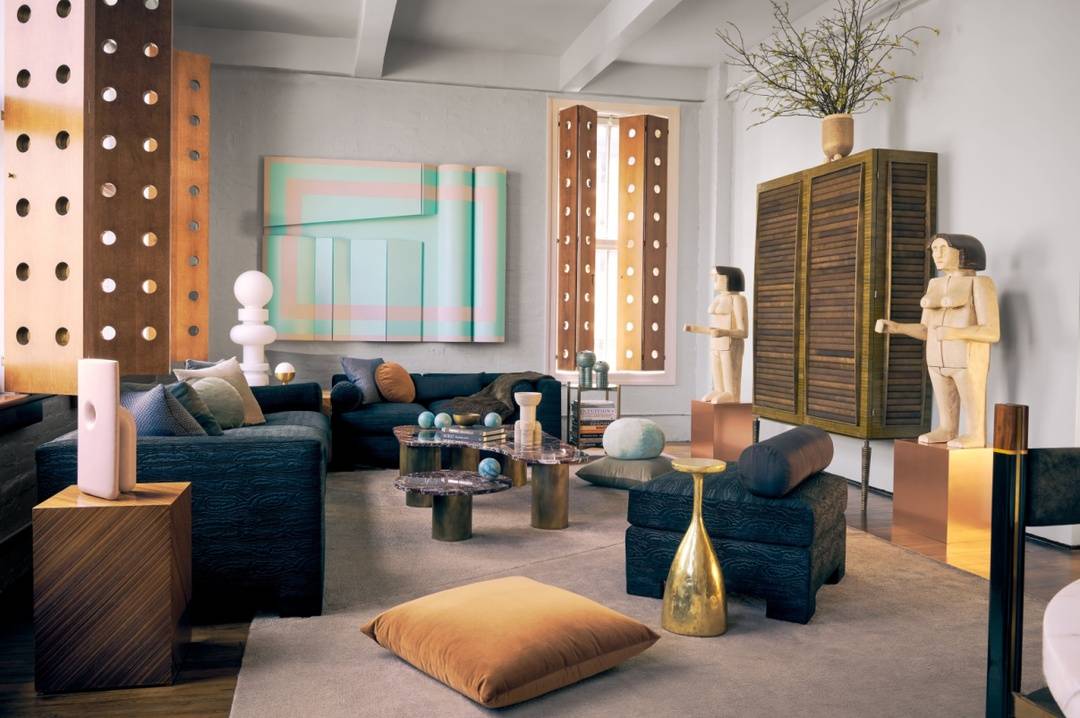
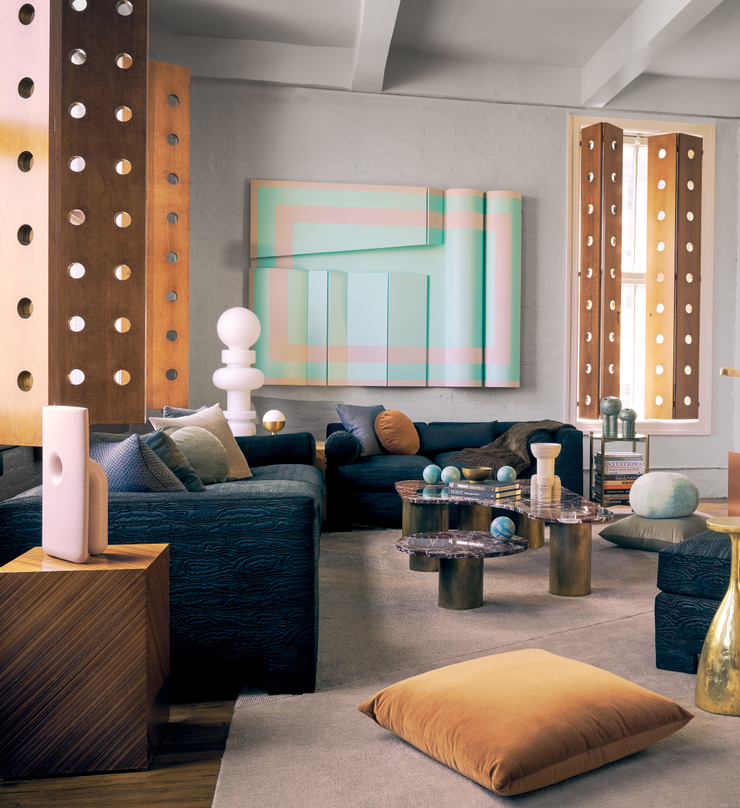
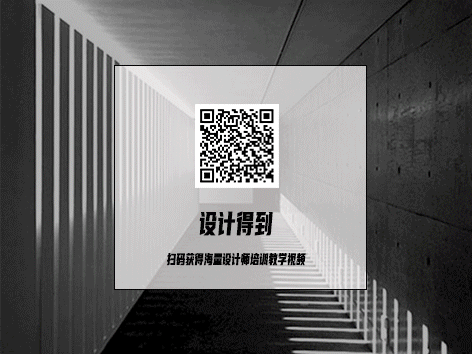
以下内容需要登录观看
登录





 复制链接
复制链接
